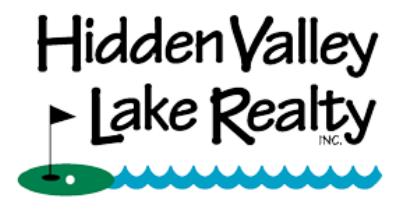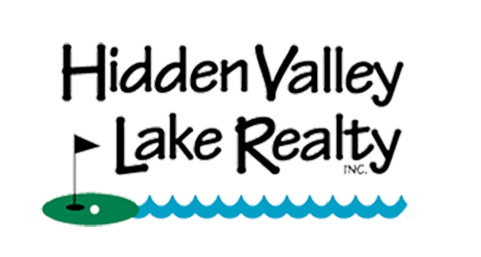
Here you can search for any listing in Lake Country be sure to save your search, you should also register to set up email alerts for new listings, price changes, and all open homes in your area. All brought to you by Carson Underwood, REALTOR®
Our real estate company has kept pace, adapting to rapid growth and a changing economy while maintaining exacting standards and integrity. Please explore the resources within this website, and contact me with any questions or comments.
As an active, local agent, I am always available to address your real estate needs.
Please give me a call or email when you are ready to visit any Lake County, or Hidden Valley Lake homes. Carson is very dedicated to helping you sell your home quickly and offers the best marketing throughout the 9 SF Bay area counties, and to schedule a free in-home selling consultation. I look forward to working with you!
Find out an estimate of a home's value based on sales price history and other trend data
